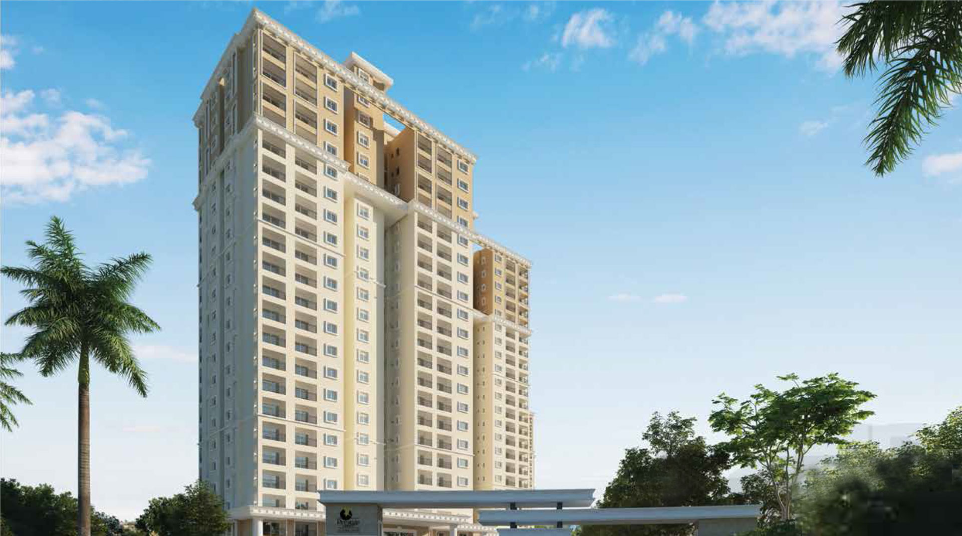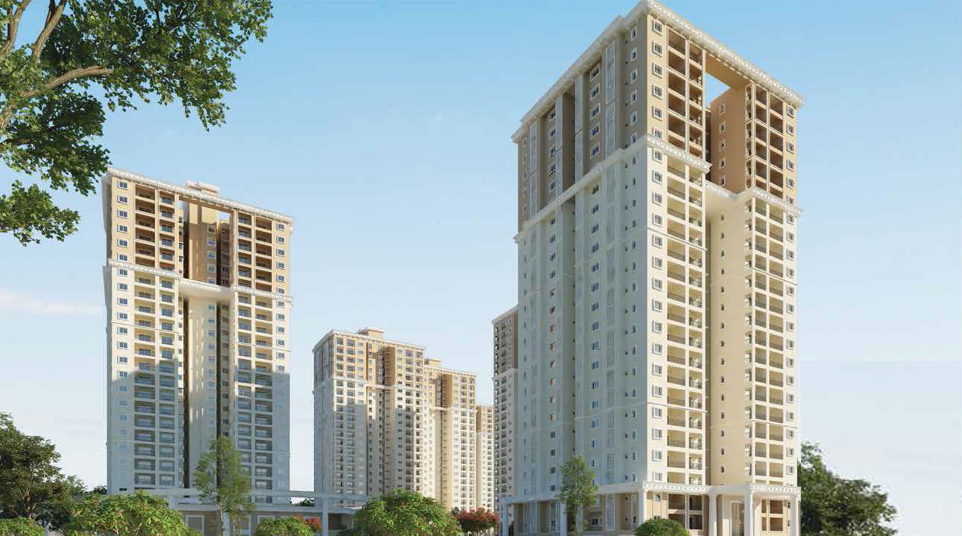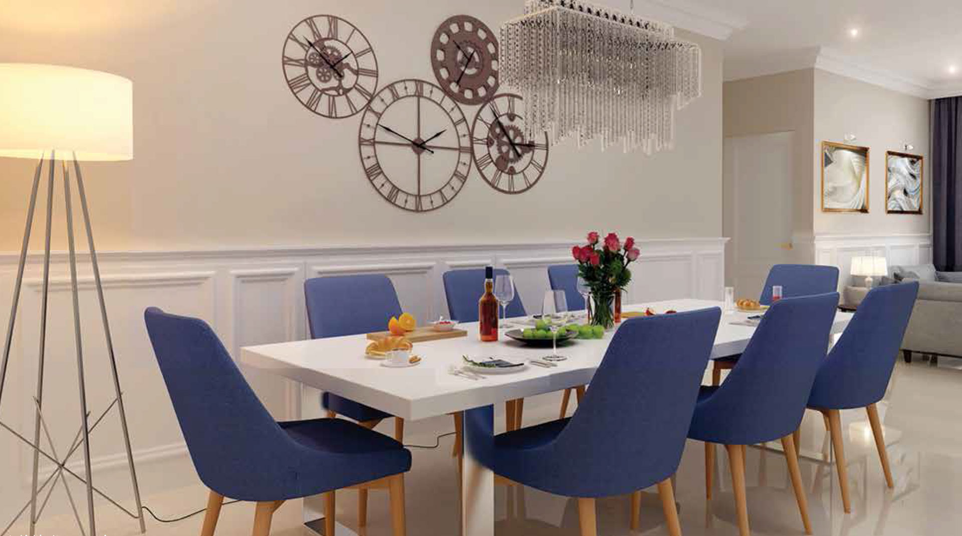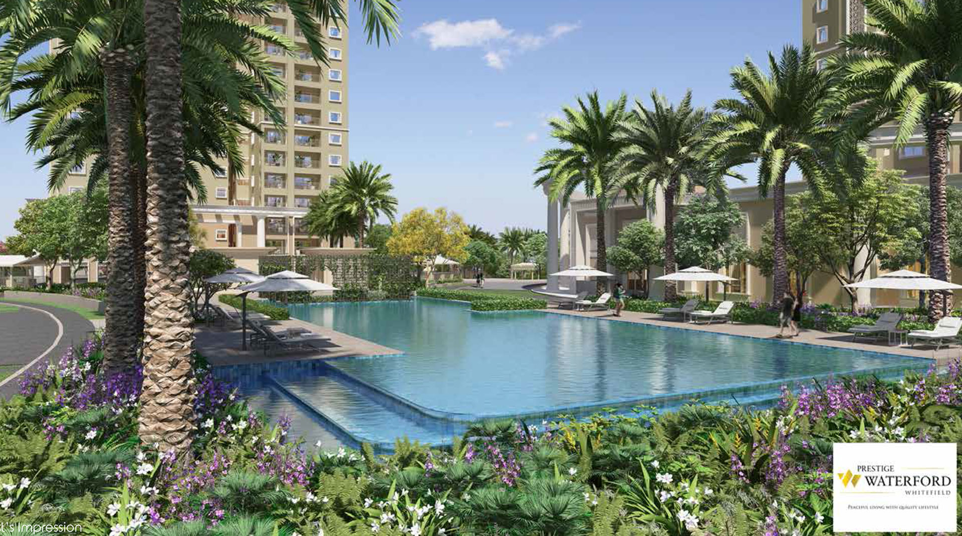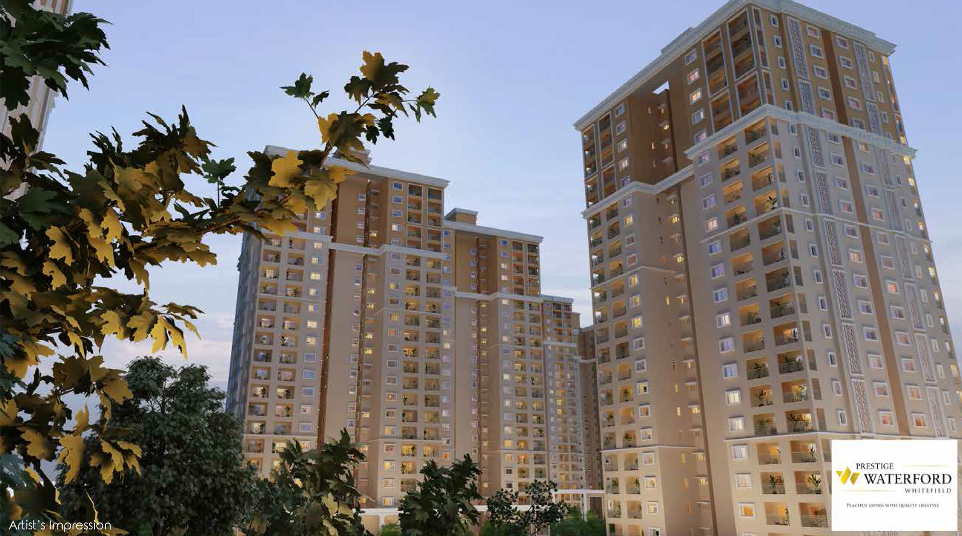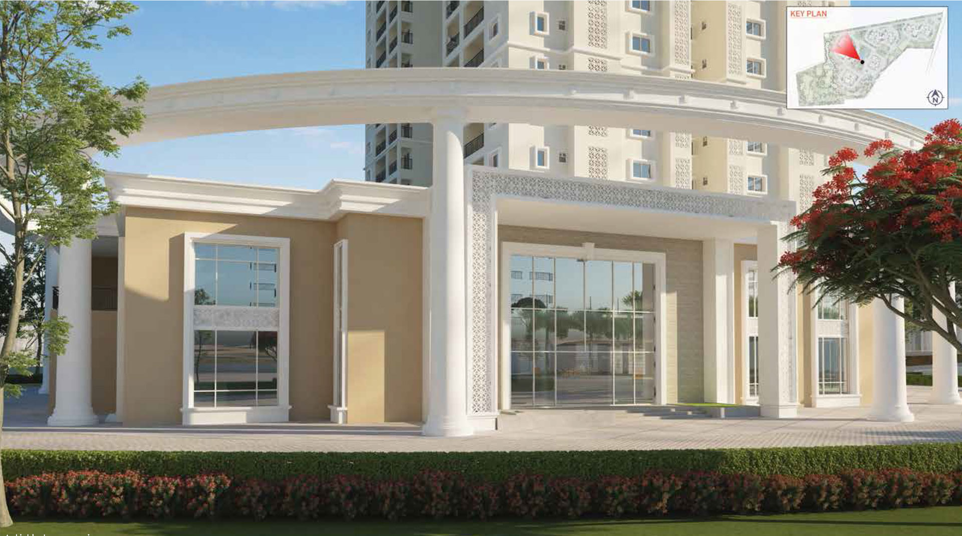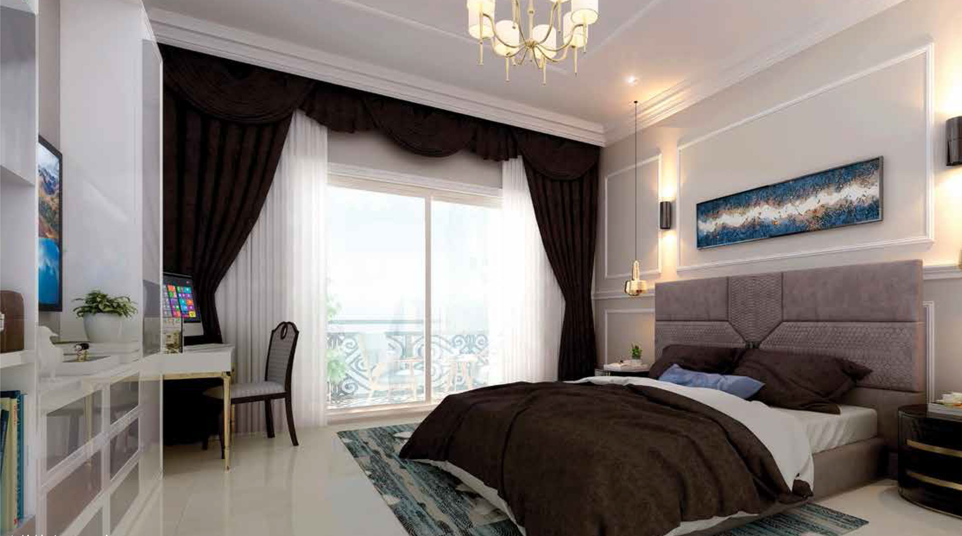Prestige Waterford, Bangalore, is another newly launched luxurious residential project from the house of the top-notch real estate developer, Prestige Group. Hosted in the sought-after and well established location of east Bangalore, Whitefield, Prestige Waterford is set in ECC Road, Pattandur Agrahara in Whitefield. This brilliant project is spread across an expansive 16.6 acres containing 689 apartments, with an array of configuration options in 3 and 4 bedroom sets category. These trendy, aesthetic and spacious living spaces are vaastu compliant, packaged with plush amenities and features within the periphery, topped with quality and contemporary architecture and well planned pricing options. Prestige Waterford layout plan indicates a well-planned residential development, where every Home, landscaping, amenities and features very strategically placed.
The elaborate layout plan of Prestige Waterford has the entire project layout in front of us. The entire complex has panorama of terraces, step walls, hidden courtyards, reflective ponds, seating areas, a maze garden, a mounded landscape garden, and formal courtyards. The layout plan shows that there are a total of 7 Towers ranging from 1B+G+22 upper floors to 1B+G+24 upper floors in the property.
As per the layout plan, the Entry and Exit gates of the expansive property are besides each other. The high rises, Tower 1 and Tower 2 are adjacent to each other and are closer to the Entry and Exit. Moving further into the property, there are Towers 3 and 4 next to each other and closer to the Kids Play Area and a Skating Rink closer to the boundary. As per the layout plan Tower 5 is very strategically placed in front of the Swimming Pool which also has Kids Pool and Toilet and Changing Rooms. On the other side of the Swimming Pool and opposite to Tower 5 is Tower 7 which is close to the signature Clubhouse. Tower 6 comes as one moves away from Towers 5 and 7 further into the property. The layout plan shows that the Visitors Car Park are around Towers 5, 6 and 7. There is another Kids Play Area closer to Tower 6. An Outdoor Gym is located in between Towers 6 and 7. An Elders Park is planned right next to Tower 6. Further to Tower 6 a Bicycle and Jogging Track is drawn in a long and almost U-shaped. There is also a plan for Cricket Practice Pitch. The far end of the periphery also hosts an Observation Deck. The Prestige Waterford layout plan is indeed captivating and definitely highlights how beautifully each aspect is rightly placed.

