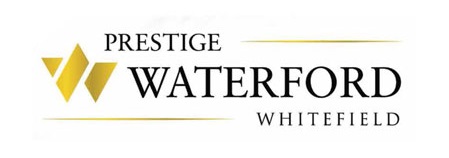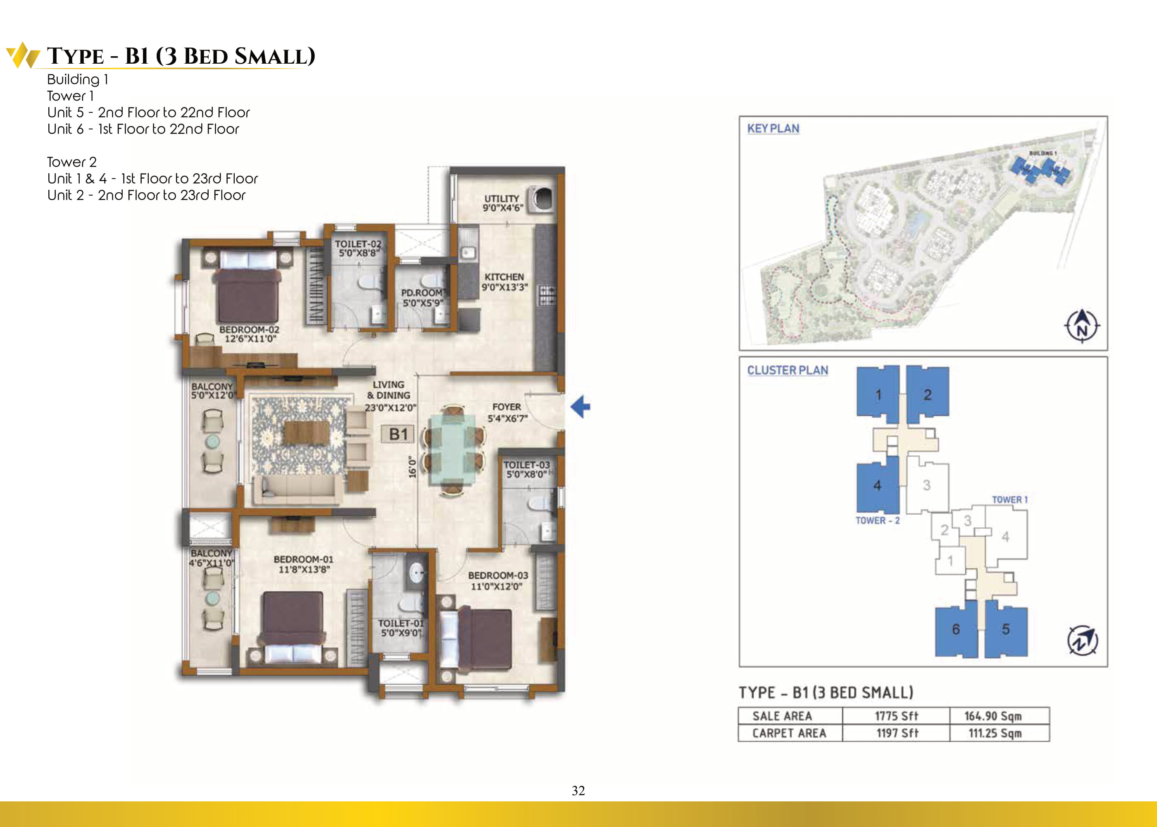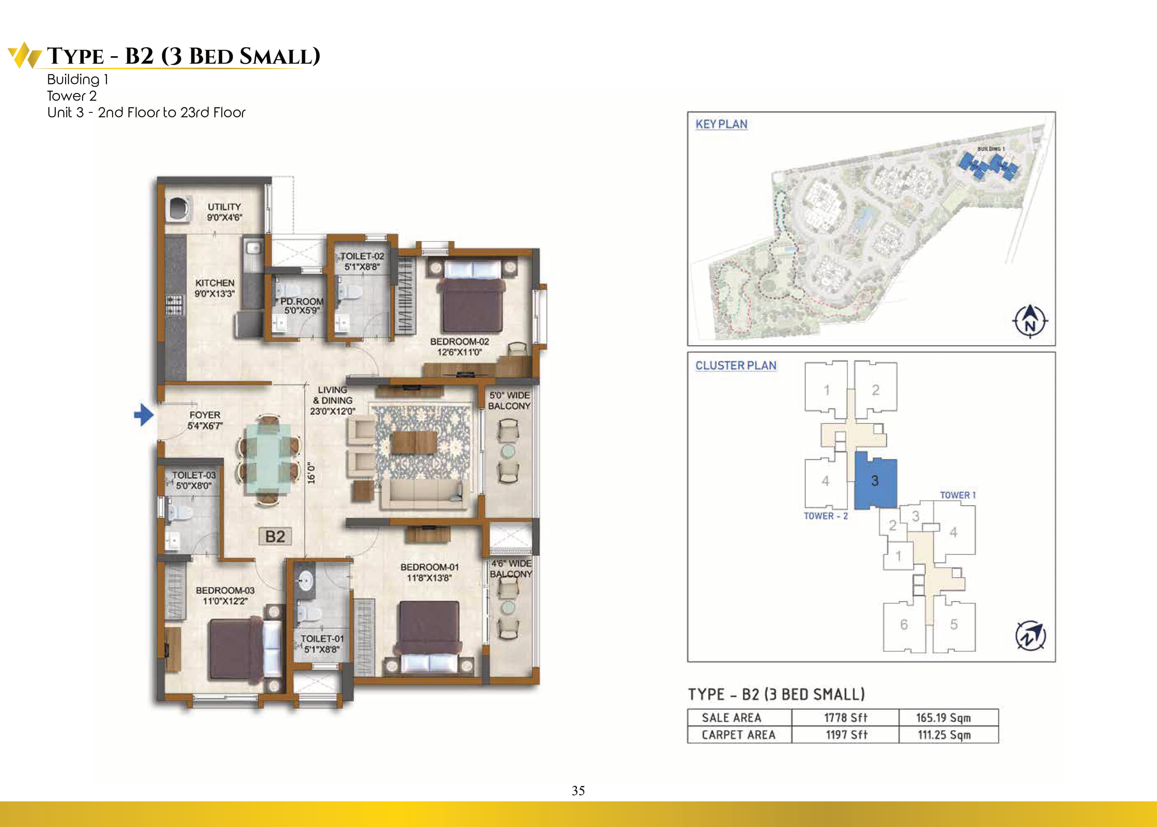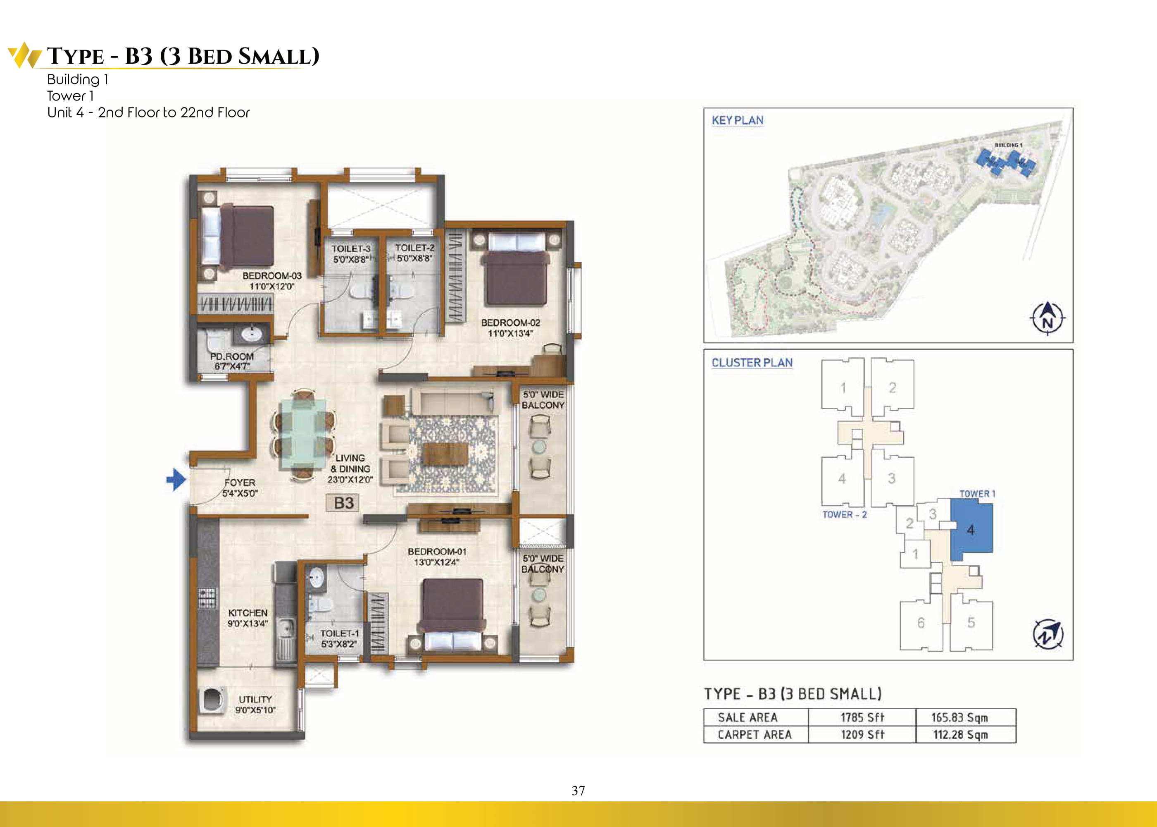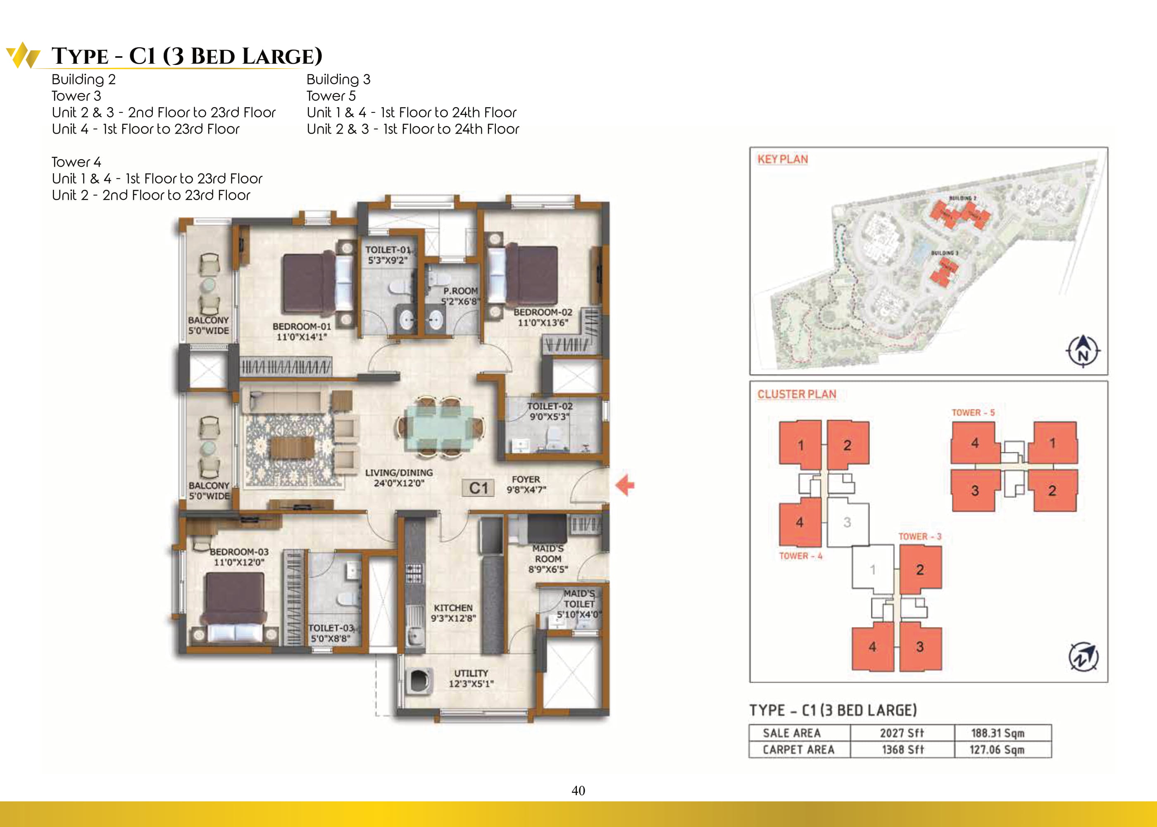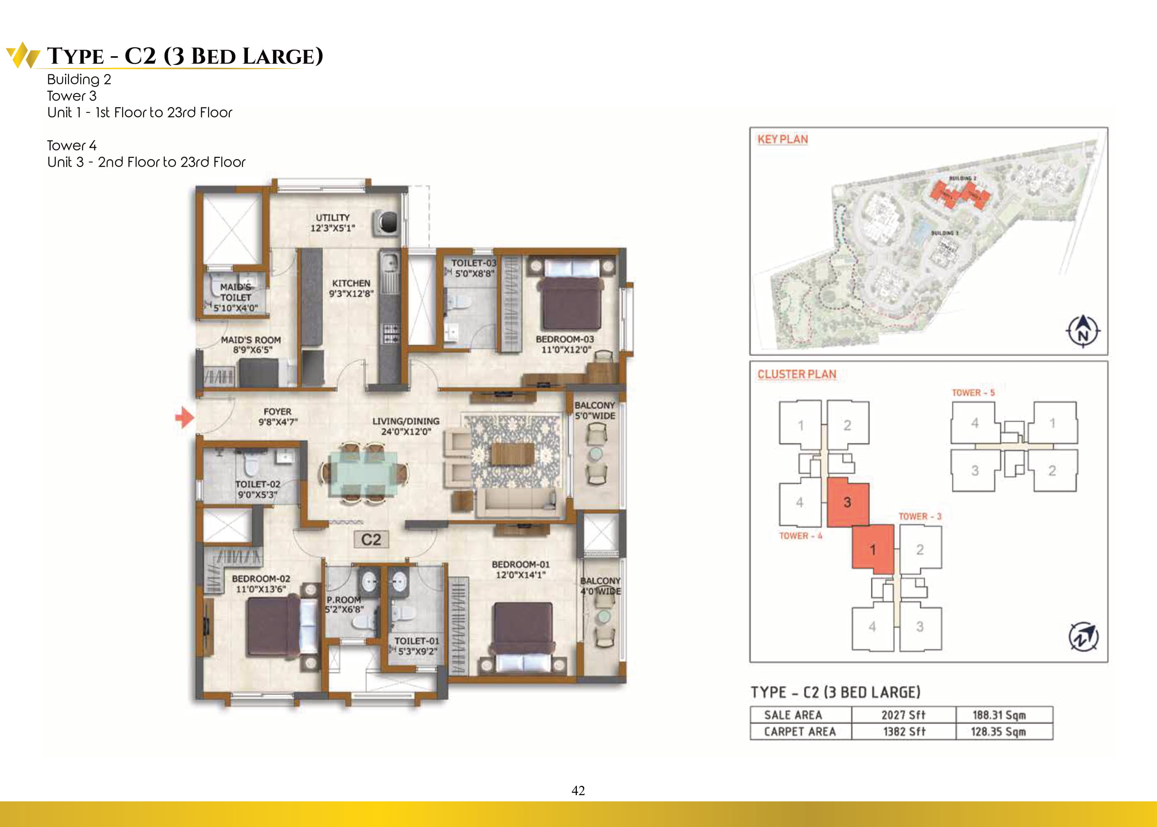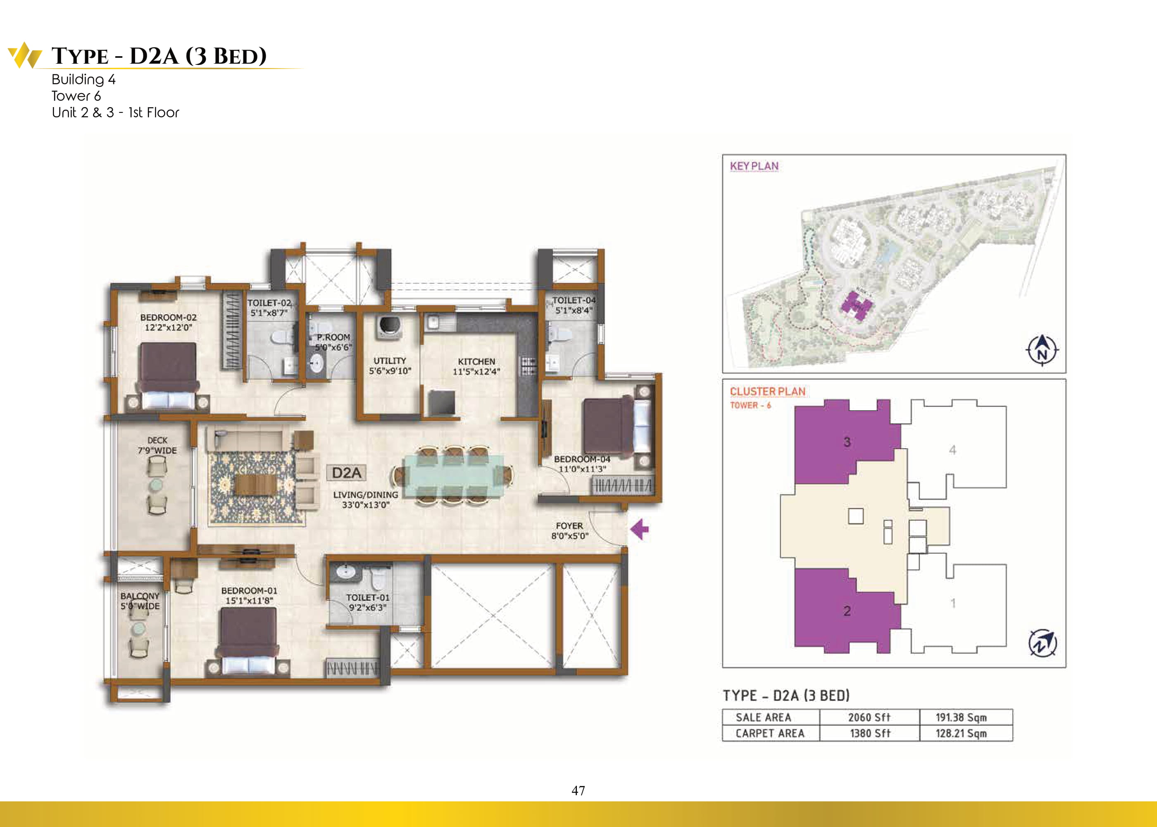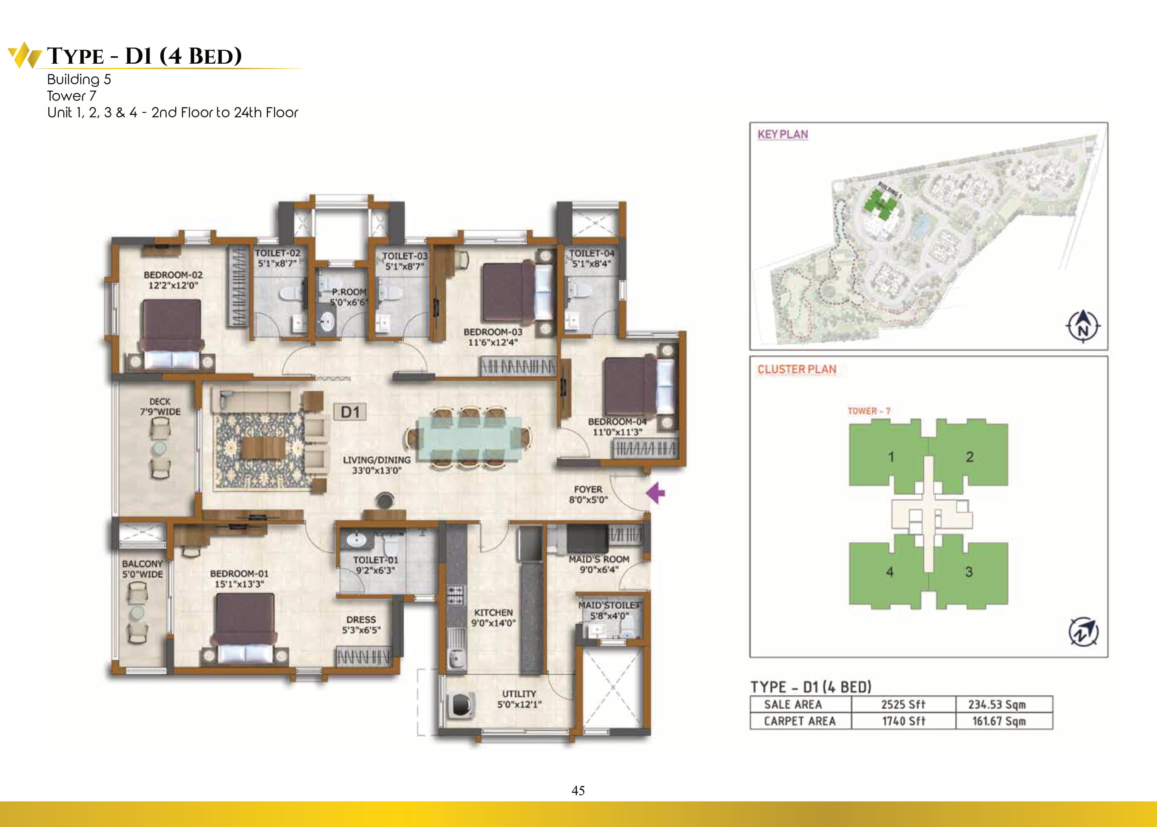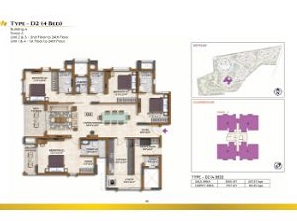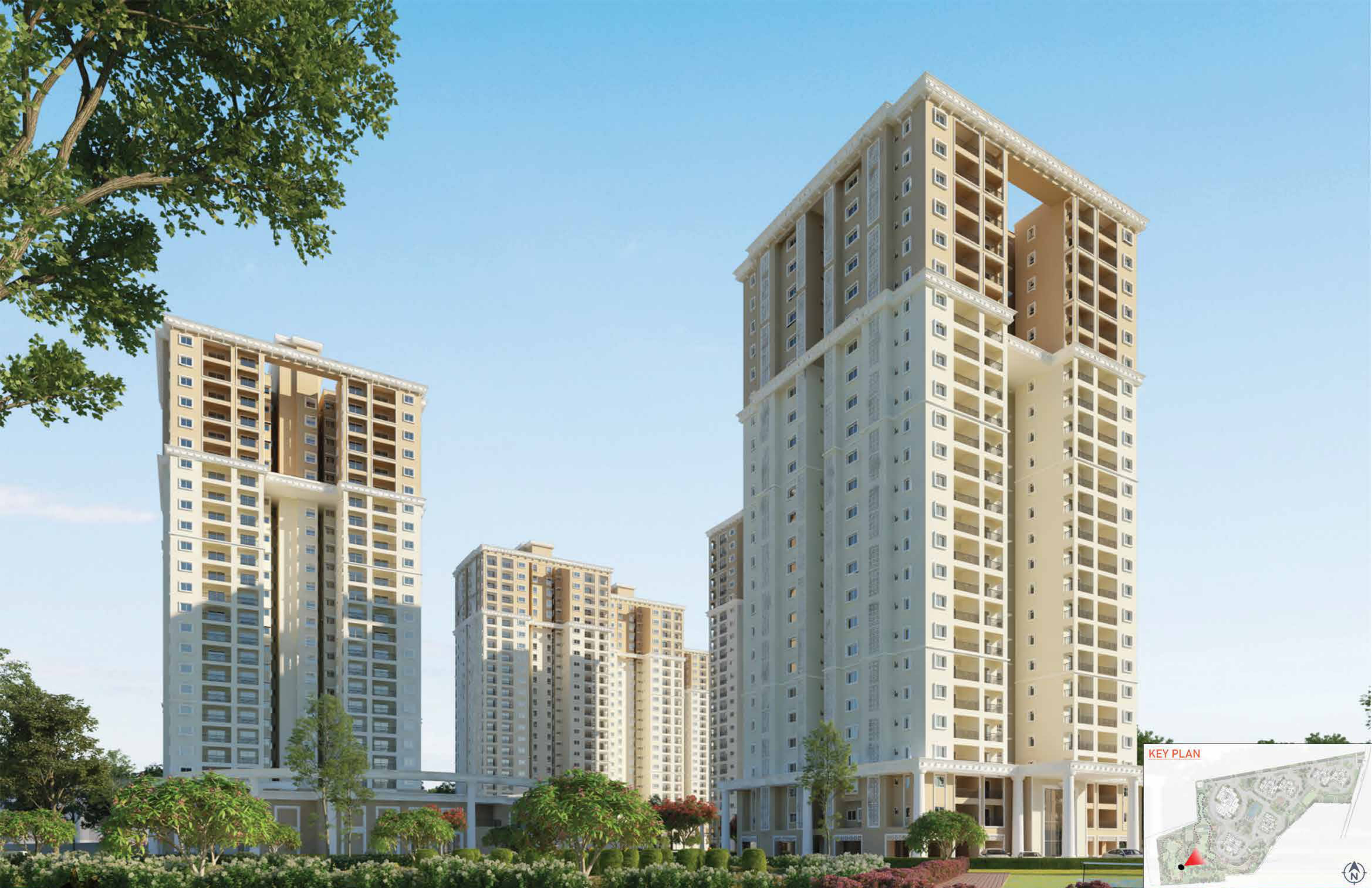
Prestige Waterford Floor Plan FAQ's
The Prestige Waterford is expected to be delivered by Dec 2023.
The project status of Prestige Waterford is ongoing and is available for possession at Dec 2023.
3 & 4 BHK Units Range:
- 3 BHK: 1775 Sq Ft - 2060 Sq Ft
- 4 BHK: 2525 Sq Ft - 2555 Sq Ft
Yes, there is a differential pricing for apartments. There is an increase in price per sq.ft for every floor-rise.
Prestige Waterford offers 3 & 4 BHK apartments.
Types of Floor Plans
Prestige Waterford floor plan is a meticulous and voguish design and architecture by the Prestige Group.
- 3 BHK: 1775 sqft, 1778 sqft, 1785 sqft, 2027 sqft, 2060 Sqft
- 4 BHK: 2525 sqft, 2555 sqft
Floor plan of 3 BHK units of Prestige Waterford directs to a large spacious living area soon after the entrance and a separate dining space with an attached balcony. The master bedroom comes with an attached balcony and a toilet. The second bedroom will also have an attached toilet and the third bedroom is vast enough with a separate common toilet. The kitchen has an attached utility comprising modern techniques.
Floor plan of 4 BHK unit of Prestige Waterford shows a foyer soon after the entrance leading to the dining area and a spacious living room with an attached balcony. The master bedroom has an attached balcony and a toilet. The second bedroom also is spacious enough with an attached toilet. The third bedroom unit comes with a separate common toilet. The kitchen has an attached utility adjacent to which there is a provision for a maid’s room with an attached toilet.
All the flats have insulated wires with complete safety undertaken with concealing of electrical wires. Best electrical cables have been utilized.Sufficient electrical plug points have been provided at living rooms and bedrooms. Every tower has lifts to meet the need of the capacity. Vitrified floors and granites have been utilized. Prestige Waterford utilizes the best materials to give the best living conditions and atmosphere to your Home.
Building and Towers
Prestige Waterfords are beautifully designed by the market’s top most renowned architects with an understanding of the exact requirement of an individual for a comfortable resident living. There are 5 buildings within the premises and each building has different towers with a basement parking + ground floor + 24 upper floors with a total of 689 units. There are 3 BHK and 4 BHK configurations which are spread based on the plan in each building.
- Building 1 consists of 2 towers with 3 BHK units with a saleable area ranging from 630 sq.ft to 1785 sq.ft
- Building 2 consists of 2 towers with only 3 BHK units with a saleable area of 2027 sq.ft
- Building 3 consists of only 1 tower and 3 BHK units alone with a saleable area of 2027 sq.ft
- Building 4 consists of 1 tower and 4 BHK units only with a saleable area of 2555 sq.ft
- Building 5 consists of only 1 tower and 4 BHK units alone with a saleable area of 2525 sq.ft
Floor Plans available in Each Building.
Block / Building 1.
It has 2 towers . Tower 1 is Basement + Ground + 22 Floors. Tower 2 is Basement + Ground + 23 Floors.
Tower 1 and 2 consitis below Unit Types.
Type B2 3 BHK Floor Plan Description
The foyer is 5.4 x 6.7 in size. After the entry from the foyer, you will get the dining area. Straight ahead is the living area. The total size of living and dining area is 23 x 12 in size. A balcony is attached to this living and dining room and is about 5 feet in wide. Behind the dining area is the bedroom no 3 which is 11 x 12.2 in size. The attached toilet is 5 x 8 in size. Behind the living area is bedroom no 1 and is 11.8 x 13.8. The attached toilet is 5.1 x 8.8 in size. Balcony is 4.6 wide. Behind the living and dining area is bedroom no 2 and is 12.6 x 11 and the attached toilet is 5.1 x 8.8. Behind the foyer on the left hand side is the kitchen which is 9 x 13.3 in size. The attached utility area is 9 x 4.6. The PD room is 5 x 5.9 and is between the kitchen and the attached toilet of bedroom no 2.
Type B2A 2 BHK Floor Plan Description.
After the entry from the foyer, you will get the dining area. Straight ahead is the living area. The total size of living and dining area is 23 x 12 in size. A balcony is attached to this living and dining room and is about 5 feet in wide. Behind the dining area is the common toilet which is 5 x 8 in size. Behind the common toilet is the kitchen which is 11 x 7.8 in size and its utility area is 11 x 4.6. On the right hand side of the kitchen is bedroom no 1 and is 11.8 x 13.8. The attached toilet is 5.1 x 8.8 in size. Balcony is 4.6 wide. Behind the living and dining area is bedroom no 2 and is 12.6 x 11 and the attached toilet is 8.1 x 6.
Type B3 3 BHK Floor Plan Description
The foyer is 5.4 x 5 in size. After the entry from the foyer, you will get the dining area. Straight ahead is the living area. The total size of living and dining area is 23 x 12 in size. A balcony is attached to this living and dining room and is about 5 feet in wide. Behind the foyer is the kitchen which is 9 x 13.4 in size with utility with size of 9 x 5.10 in size. Next to the kitchen in is bedroom no 1 and is 13 x 12.4. The attached toilet is 5.3 x 8.2 in size. Balcony is 5 wide. Behind the living and dining area is bedroom no 2 and is 11 x 13.4 and the attached toilet is 5 x 8.8. Next to this bedroom is the bedroom no 3 which is 11 x 12 in size. PD room is between the bedroom no 3 and the living and dining area which is 6.7 x 4.7.x 8.8 in size. Between the kitchen and the bedroom no 2 is the common toilet and the size is 5 x 8.8.
Block / Building 2.
It has 2 towers . Both towers are Basement + Ground + 23 Floors. 2 Plus study and 3 BHK large Units are available.
Type C1 is a 3-bedroom apartment-large. The sale area of this unit is 2027 sft and carpet area is 1368 sft. Type C1A and is a 2-bedroom apartment with study. The sale area of this unit is 1694 sft and carpet area is 1114 sft. Type C2 and is a 3- bedroom apartment-large. The sale area of this unit is 2027 sft and carpet area is 1382 sft. The foyer is 9.8 x 4.7in size.
Description of C1 3 BHK Large.
The foyer is 9.8 x 4.7in size. After the entry from the foyer, you will get the dining area. Straight ahead is the living area. The total size of living and dining area is 24 x 12 in size. A balcony is attached to this living and dining room and is about 5 feet in wide. Behind the dining area is the kitchen which is 9.3 x 12.8 in size with utility. The size of the utility is 12.3 x 5.1. Attached room is the the maid’s room which is about 8.9 x 6.5 in size. Attached is maid’s toilet and is 5.10 x 4 in size. On the right hand side of the foyer is the bedroom no 2 and the attached toilet is 9 x 5.3. Next to the bedroom no 2 is the PD room which is 5.2 x 6.8 in size. Next to the PD room is bedroom no 1 which is 11 x 14.1 and the attached toilet is 5.3 x 9.2. Balcony is 5 feet in wide. On the left hand side of the living area is bedroom no 3 which is 11 x 12 in size. Attached toilet is 5 x 8.8 in size.
Description of C1 2 BHK Study.
The foyer is 9.8 x 4.7in size. After the entry from the foyer, you will get the dining area. Straight ahead is the living area. The total size of living and dining area is 24 x 12 in size. A balcony is attached to this living and dining room and is about 5 feet in wide. Behind the dining area is the kitchen which is 11.9 x 9.3 in size with utility. The size of the utility is 4.7 x 9.3. At the right side of the foyer is a study room and is 9.3 x 9 in size. Diagonally right to the dining area is bedroom no 1 and is 11 x 14.1 in size. Balcony is 5 feet in width. Attached toilet is 5.3 x 9.2 in size. Next to this is PD Room and is 5.2 x 6.8 in size. Next to the PD room is bedroom no 2 which is 11 x 13.6 and the attached toilet is 9 x 5.3.
Description of C1 3 BHK Large.
After the entry from the foyer, you will get the dining area. Straight ahead is the living area. The total size of living and dining area is 24 x 12 in size. A balcony is attached to this living and dining room and is about 5 feet in width. Behind the dining area is the kitchen which is 9.3 x 12.8 in size with utility. The size of the utility is 12.3 x 5.1. Attached maid’s room is 8.9 x 6.5 in size and the maid’s toilet is 5.10 x 4 in size. Diagonally right to the dining area is bedroom no 3 and is 11 x 12 in size. Attached toilet is 5 x 8.8 in size. Behind the living area is the bedroom no 1 and is 12 x 14.1 in size. Balcony is 4 feet in Width and the attached toilet is 5.3 x 9.2 in size. Next to the bedroom no 3 is bedroom no 2 and is 11 x 13.6 in size with attached toilet size of 9 x 5.3. Between the bedroom no 2 and bedroom no 1 is the P Room which is 5.2 x 6.8 in size.
Block / Building 3.
It has one tower . Towers are Basement + Ground + 24 Floors. 2.5 BHK and 3 BHK large Units are available. The type of the unit is C1 and is a 3 Bedroom Apartments. The sale area of this unit is 2027 sft and carpet area is 1368 sft.
The type of the unit is C1A and is a 2.5-bedroom apartment plus study. The sale area of this unit is 1694 sft and carpet area is 11214 sft.
Block / Building 4.
It has one tower .Towers are Basement + Ground + 24 Floors. 4 BHK large Units are available. The type of the unit is D2 and is a 4 Bedroom Apartments. The sale area of this unit is 2555 sft and carpet area is 1757 sft.
Block / Building 5.
It has one tower . Towers is Basement + Ground + 24 Floors. 4 BHK large Units are available. The type of the unit is D1 and is a 4 Bedroom Apartments. The sale area of this unit is 2525 sft and carpet area is 1740 sft.
