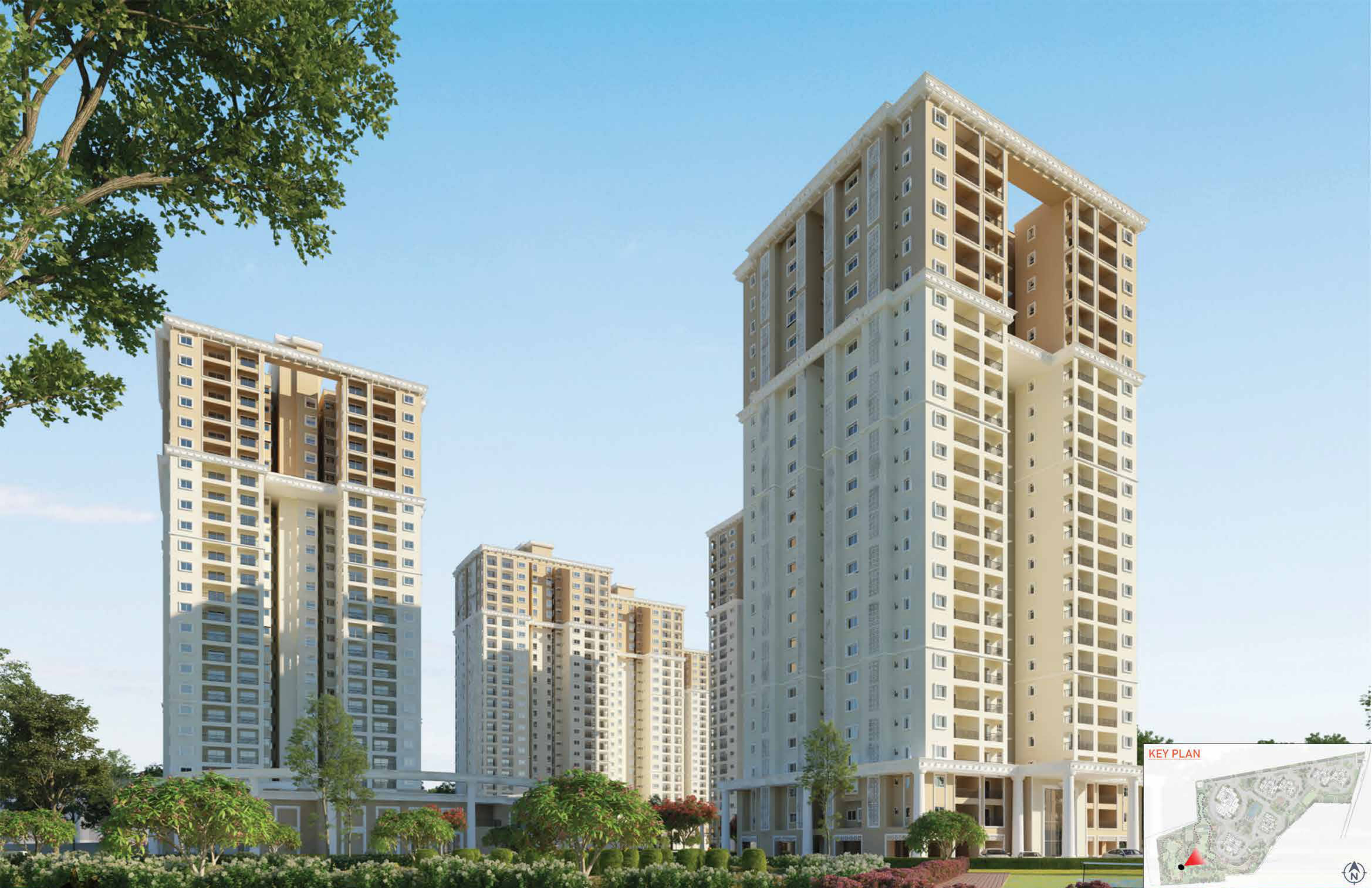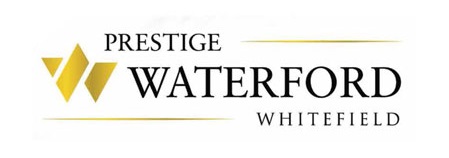About Master Plan
Master Plan is a planning document or more like a guide book that helps in creating a vision of what we want to look in the future and guides the community in taking the decision in terms of land usage and developments. A Master Plan includes inspection, proposal, housing developments, transportation, community amenities, land usage and economy which acts as a framework for regeneration.
Master Plan should consists of feasibility study and a complete blueprint of the framework to ensure an overall integrated and favorable design. Master plan plays a crucial role in determining the evolution of a civic environment and if not designed well then the entire project might be a disaster.
Prestige Waterford Master Plan:

Prestige Waterford Master Plan gives us a glimpse of how the community looks like post completion. The main entry/exit points to the property is east facing and soon after the entrance there will be a provision for security room. CCTV cameras will be installed to monitor the entry and exit criteria’s with security guards deployed to provide the required information assuring the safety measures. There are a total of 5 building placed carefully one after the other ensuring smooth commute between the buildings. There are 7 towers with a total of 689 units and the details as below:
- Tower 1 will have a basement + ground + 22 upper floors
- Tower 2, Tower 3, Tower 4 will have a basement + ground + 23 upper floors
- Tower 5, Tower 6, Tower 7 will have a basement + ground + 24 upper floors
Prestige Waterford Master Plan shows a dedicated visitor parking space allotted surrounding building 4 and building 5. There is a huge clubhouse associated with building 5 and the clubhouse has a basement + ground + 1 upper floor. In between the buildings there is separate swimming pools for kids and adults with toilets and changing rooms. A separate play zone is created for kids and skating rink is placed adjacent to the buildings. Towards the dead corner of the property specific place is allotted for the activities like Tennis court, multi-sport court, cricket practice pitch, outdoor gym, bicycle and jogging tracks, Elders Park and Observation deck. There are enough landscaped and gardens placed in between the blocks to provide sufficient fresh air and natural light.
Prestige Lakeside Habitat Master Plan:

Prestige Lakeside Habitat Master Plan depicts the smart distribution of the apartments and villas which is spread across 102 acres. The main entrance is facing the east direction from the Gunjur-Bangalore road. So at the entrance the beautiful landscape gives a warm welcome with the security desk to note down the entry exit details. As we go forward through the driveway we can find the placements of apartment houses which are divided in 4 different sections. There are 11 apartment blocks with a total of 3,428 apartments and 271 villas which are separately placed after the apartment section.
- Block 1, Block 5, Block 6, Block 7 and Block 8 consists of ground floor + 29 upper floors
- Block 4 consists of ground floor + 27 upper floors
- Block 2 and Block 9 consists of ground floor + 25 upper floors
- Block 4 consists of ground floor + 24 upper floors
- Block 4 consists of ground floor + 23 upper floors
- Block 9 consists of ground floor + 18 upper floors
Prestige Lakeside Habitat Master Plan shows the presence of 4 different clubs and a proposed retails center. The property has clubhouse, multiple swimming pools, skating rink, Children’s play area, Mini Golf Course, Pavilion. Festive Lawn, Amphitheatre, Multi-purpose plaza, Cricket Pitch, multi-purpose court, Lawn tennis court and several waterbodies placed in between the blocks to engage people in multiple activities. Towards backend of the property Villas are placed in a systematic approach with a set of their own private gardens.
Prestige White Meadows Master Plan:

Prestige White Meadows Master Plan draws the complete picture of an exclusive community of sky villas and independent houses. The main entry to the property is from the Whitefield main road and is almost on the south west direction. After the entrance the security desk deployed with security guards will monitor on the entry exit details. To the right side there is a huge clubhouse which provides facilities like swimming pool, Multi-purpose hall, squash courts, badminton courts, billiards, gymnasium etc. As we go forward through the driveway 3 storied independent 56 bungalows are placed in line with size ranging from 5,576 sq.ft to 6,219 sq.ft. A lot of landscapes and gardens are place in between the buildings to provide the benefits of nature to the residents. Adjacent to this there are 7 tower consisting of sky villas with 26 high rise towers.
Prestige White Meadows Master Plan shows that towards the left side of the property there are 8 towers with sky villas and 10 more independent bungalows placed systematically. In between both the sections there is a huge pool, tennis court, Kid’s play area and many other activities to engage the residents in a fun filled and relaxed atmosphere. Prestige White Meadows is an ultra-luxury property offering top class facilities and a perfect residential gateway for families who are looking at a majestic lifestyle.
Prestige Silver Oak Master Plan:

Prestige Silver Oak Master Plan explains another master piece creation of the Prestige Group where residential enclave meets tranquility in the urban lifestyle of Bangalore. The entry to the enclave is west facing and on the main suburb of ECC road. Prestige Silver Oak consists of 32 apartment houses and 146 luxury villas which is spread across 17 acres. Once we enter the property, security system is deployed with guards and CCTV installation. As the journey continues there are villas placed in line on both sides and the center lane of the driveway diving it into South Avenue and North Avenue. It is an elongated way reaching a circular junction where another set of villas are placed uniformly in a circular manner.
At the center of the junction there is a huge clubhouse with swimming pool, Badminton Court, Health Club, Squash court, Indoor sports arena, Super market space, Gymnasium, Multi-purpose hall and children’s play area. Towards the corner of the property the apartment block is situated with a basement + ground floor + 3 upper floors. This project has given a lot of importance to nature with the presence of gardens, landscapes and tree line pathways. Prestige Silver Oak is an ideal place to reminisce the good olden days of Bangalore in today’s hectic atmosphere.
Prestige Mayberry Master Plan:

Prestige Mayberry Master Plan is a niche blueprint catalogue that comprises of residential Independent and twin villas. There are a total of 166 villas spread across 20 acres out of which few are twin sharing and few Independent Villas. This project has 2 entry exit points connecting the road out of which one is north facing and the other is south facing. At the entrance points the security takes care of the safety and information required for the residents monitoring the CCTV installations. The villas are methodically placed throughout the property with wide driveways. In the middle of the villas there are ample greenery and lush gardens which enhances the beauty of the property. The entire property is surrounded by large trees and aromatic plants pumping a lot of fresh air to the residents helping them to lead a healthier lifestyle.
Prestige Mayberry Master Plan indicates the presence of a large clubhouse at the center of the property. It also offers various amenities like Aerobics/Yoga room, Gymnasium, Squash Court, Badminton Court, Health Club, Super Market space, Basketball court, Indoor games, Swimming pool, Billiards, Multi- purpose hall, Table Tennis and many more. There is an existence of natural pond towards right portion of the property. The connectivity to the main road outside the premise is much easier cutting down the traffic time due to the presence of 2 entry exit points. Prestige Mayberry is a perfect community for today’s idealistic families promising a life of privacy and freedom.
Prestige Bougainvillea Master Plan:

Prestige Bougainvillea Master Plan gives a complete overview of the property that is spread across 3.5 acres with premium high-end villas. The main entrance is almost north east facing leading to the security desk. After entering the property once can witness the premium villas nestled carefully adjacent to the borderline of the property. There are a total units of 18 villas out of which 16 villas are with a super built up area of 5,925 sq.ft and 2 villas with super built up area of 4,398 sq.ft. The houses are crafted by the renowned architects in the market blending the old Bangalore with the future trends.
Prestige Bougainvillea Master Plan shows the presence of the clubhouse at the center the property and it is called the Hurley Club. The clubhouse is sprawled across 4 floors offering a lot of top class amenities. An entire floor is dedicated to complete fitness and health related activities which is a perfect place for fitness enthusiasts. The club house also render various indoor games, pool table, cards room and a fully furnished floor with a theater. The presence of roof top swimming pool is a major attracting point for the residents being a best place for rejuvenation and relaxation.
Prestige Glenwood Master Plan:

Prestige Glenwood Master Plan stipulates grandeur twin houses and independent villas which are sprawled across an area of 15 acres. The property is situated in Budigere cross, off Old Madras road which is a perfect residential community at a short distance from the city and Kempegowda International Airport. The entry to the property is west facing and at the entrance security system is deployed with guards. As we continue through the pathway to the left we can find the luxury villas placed in an order covering the entire boundary with a ‘C’ formation. There are a total of 116 villas and twin houses with size ranging from 2,940 sq.ft to 3,694 sq.ft.
The clubhouse is located at the center of the property with wide range of amenities like Swimming pool, Badminton Court, Indoor Sports Arena, Children’s play area, Multi-purpose Hall, Table Tennis, Gymnasium, Squash Court, Tennis Court, Health Club and Super Market Space. The entire property is filled with lush greenery, amusing open landscapes and tree line aiming at providing natural light with good ventilation to the Homes. Prestige Glenwood is a perfect Home for a family who is looking for an elegant place with magnificent architecture and engross ourselves with ultimate luxury.
Prestige Summer Fields Master Plan:

Prestige Summer Fields Master Plan radiates opulence with twin houses and independent villas which is sprawled across 12 acres of land area. The property is situated in Whitefield-Sarjapur road with an east facing entrance. Crossing the security desk at the entrance as we move forward we reach a point where all the villas with a dimension of 4,201 sq.ft are placed in a row. Behind the villas there is a designated private property area and a clubhouse which offers numerous top class amenities. The clubhouse provides provision for Badminton Court, Health Club, Squash Court, Billiards, Indoor Games, Super Market Space, Children’s play area, Library Space, Swimming Pool, Gymnasium, Multi-purpose Hall and Table tennis.
As we move towards the left portion of the property villas with a dimension of 3.508 sq.ft and 3,009 sq.ft are settled with wide driveways between the villas. Behind the clubhouse proposed 30M wide CDP road work will be developed adjacent to the property residents can overlook the beauty of Varthur Lake. All the villas have beautiful gardens and enchanting landscapes throughout the property which gives a sense of serene living amidst nature. Prestige Summer Fields villas are designed with an ultra-premium finish giving a stylish lifestyle for the inhabitants.
